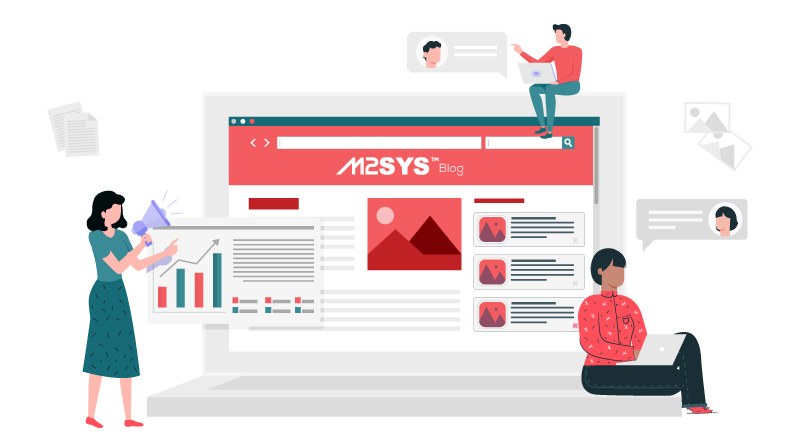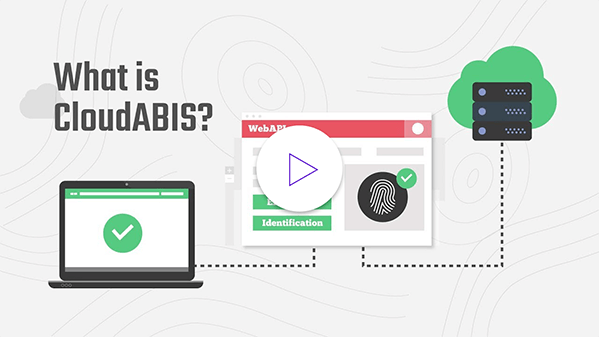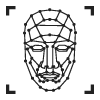The digital layout of a facility and its benefits
Every building is unique, from the square footage and design to the assets and production going place within. You might consider these elements while creating an in-depth digital facility layout for your building project or warehouse. In this way, the design will be tailored to your specific requirements.
A COMPREHENSIVE DIGITAL FACILITY LAYOUT CAN HELP YOU:
SPACE
You must make the most use of every square inch of space in your warehouse. People do not want to squander money on unused space, and no one does. A precise digital facility plan helps reduce wasted space and ensures that space is used efficiently. When there are future storage opportunities, this layout should be adopted. It is crucial to discover storage solutions that can be quickly changed and assembled. Your warehouse space and storage systems should expand over time so that your business may continue to thrive.
Productivity
The safe in your warehouse should always have the finest possible area. A well-thought-out layout for the area is the start and end of a functional warehouse. Staff must move freely throughout the warehouse, with simple access and minimizing bottlenecks.
When workers at a warehouse are able to find what they need quickly and easily, productivity and performance improve. Your objective should be to increase productivity rather than decrease it.
Organization
The warehouse arrangement is essential to having a productive and efficient one. A well-planned facility layout guarantees that everything operates smoothly without delays or inconveniences.
Labor costs will be cut.
When there are fewer moves and shorter distances between operations, productivity increases, it also reduces the number of people required to work on the production process. As a result, more units are provided per man-hour.
More Accessibility
CloudApper Facilities may be used to create a digital facility layout that is accessible through any web browser or mobile app. Everyone can travel around this way without consulting a paper layout map.
The last words
A digital layout might represent how the entire area appears today or how it will appear in the future. A layout model of this type can also be used to depict the whole piece of equipment, including its features (designations, functions, investment, etc.). As a result, the layout of a factory is vital to its quality management. Everyone in the firm may use it to communicate with one another – from the top-down and the bottom up.










